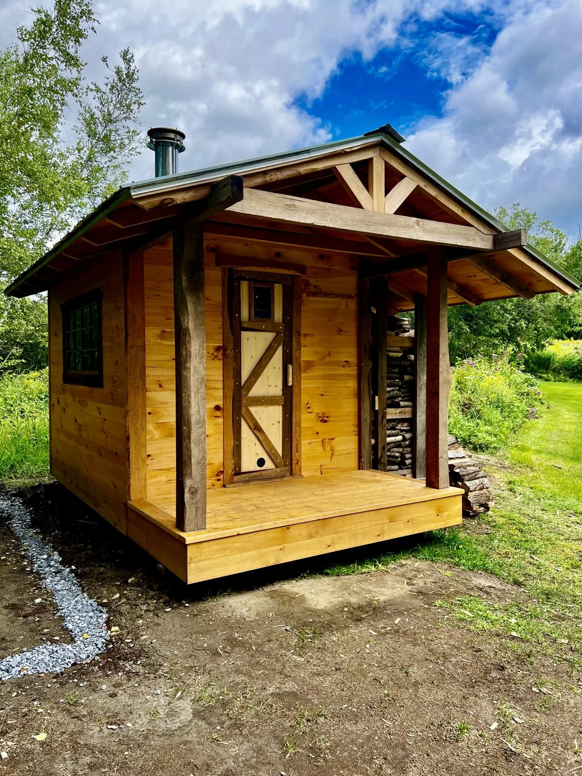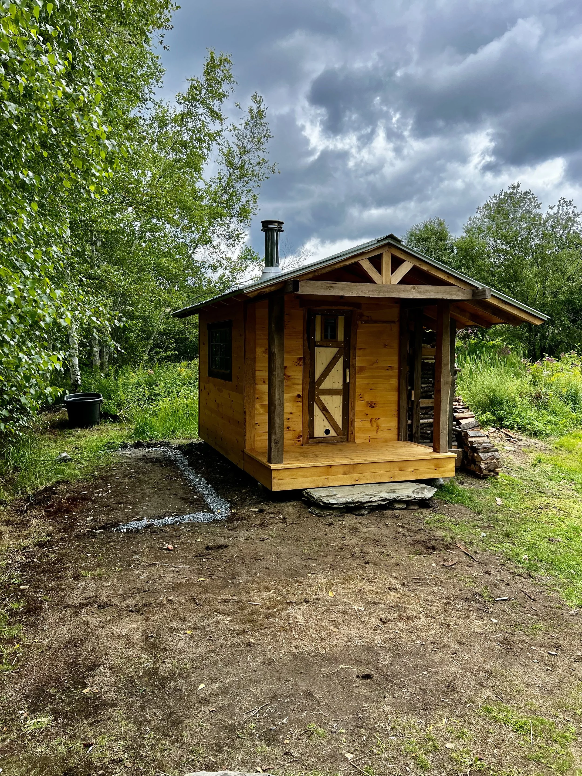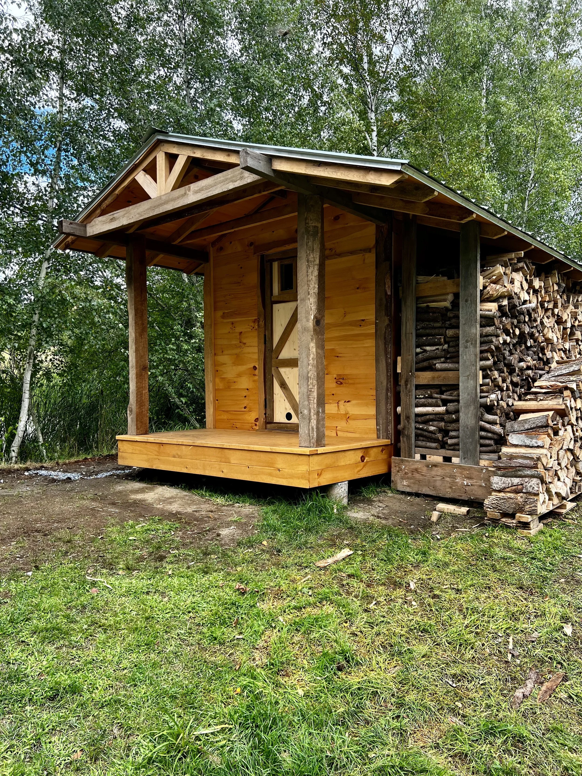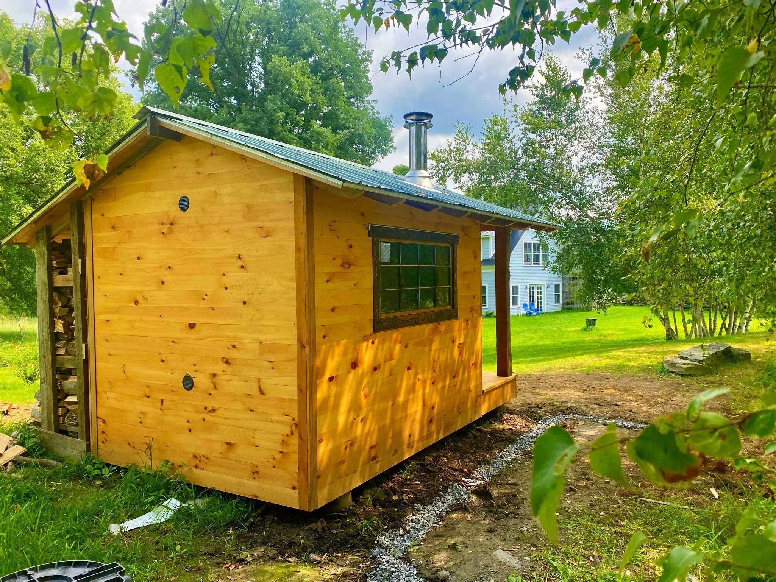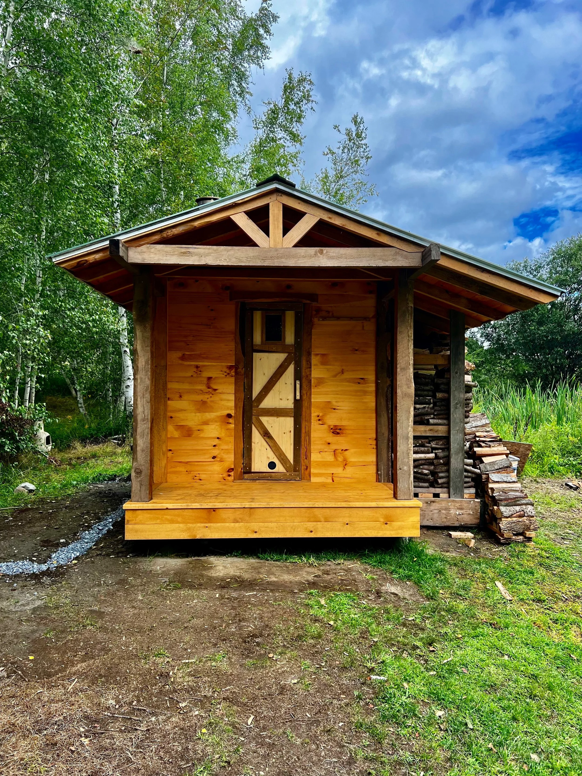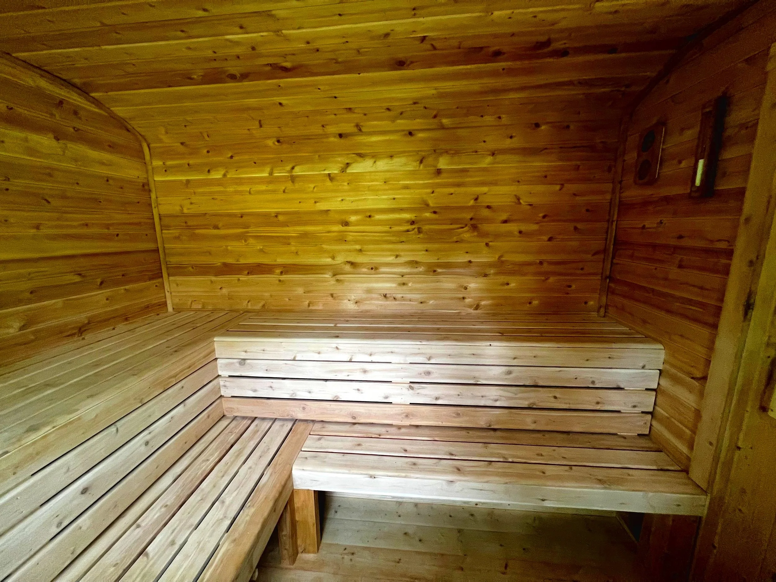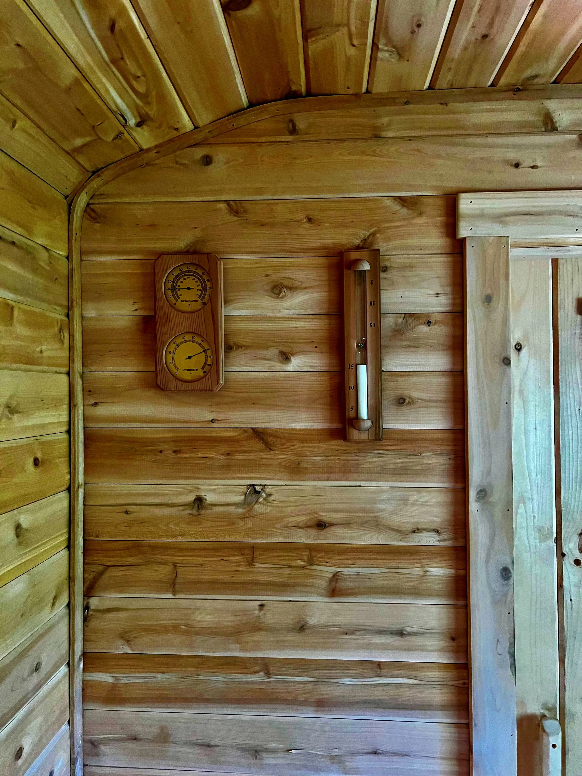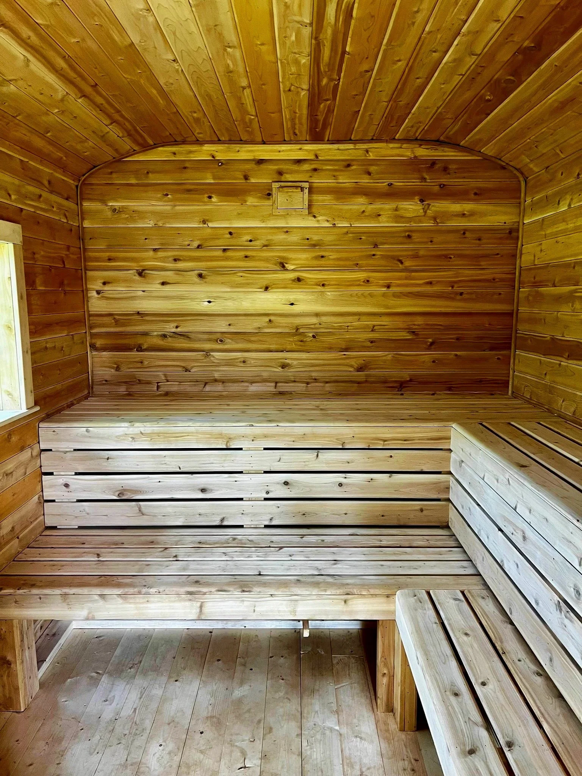WAITSFIELD, VT
THE PROJECT
Residential Sauna in Waitsfield, VT
This sauna was built using reclaimed posts and beams from a 175-year-old barn on the property—our first example of what would become our signature approach to residential sauna design. Asymmetrical overhangs allow for unobstructed views through the window on one side, while creating an integrated wood-drying storage area on the other. Smooth shiplap siding contrasts with repurposed timbers, resulting in a structure that feels both rustic and refined. Every sauna we build is expertly insulated and ventilated, reaching 180°F in just 25 minutes.
